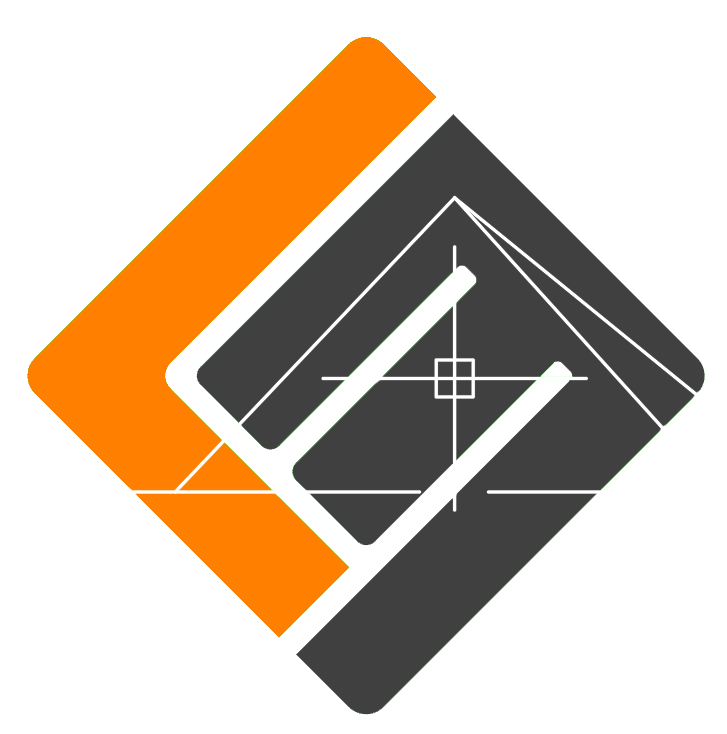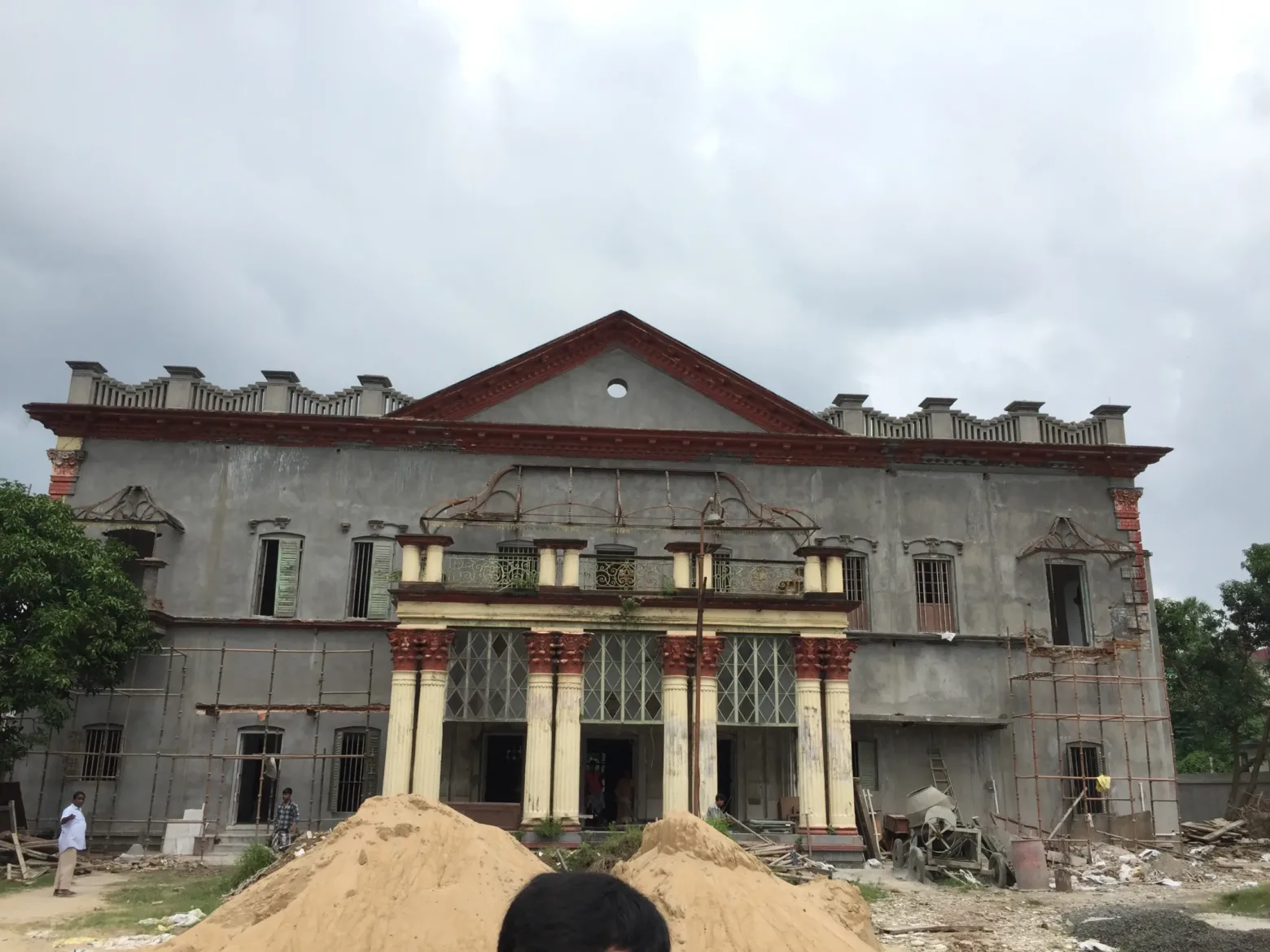Client: Government of India (GOI)
Project Description:
The Chandannagar Cancer Hospital project aimed at upgrading and enhancing the existing facility to provide better healthcare services. The project involved structural design, retrofitting, and rehabilitation to ensure the building meets modern healthcare standards, seismic safety, and operational efficiency. The goal was to provide a safe, comfortable environment for both patients and medical staff while extending the facility’s lifespan and improving its functionality.
Scope of Work:
- Structural Design Drawings:
- Detailed Structural Designs: Developed comprehensive structural design drawings for the hospital building, ensuring compliance with safety codes and healthcare facility standards.
- Load-bearing Analysis: Performed load analysis and designed the necessary structural elements, including foundations, columns, beams, and slabs, to meet the operational demands and seismic safety requirements.
- Utility Integration: Integrated structural elements to accommodate critical hospital utilities, including HVAC systems, medical gas pipelines, and electrical installations, while ensuring efficiency and accessibility.
- Retrofit and Strengthening:
- Assessment of Existing Structure: Conducted a thorough assessment of the existing building to identify weak points and vulnerabilities, particularly in relation to seismic performance and load-bearing capacity.
- Retrofitting Solutions: Designed and implemented retrofitting measures, including the use of advanced materials and techniques, to strengthen the building’s structural integrity.
- Seismic Rehabilitation: Focused on reinforcing the building to meet seismic code requirements, ensuring safety in the event of an earthquake.
- Rehabilitation:
- Rehabilitation of Aging Infrastructure: Addressed issues like material degradation, cracks, and structural wear due to age and usage, ensuring the hospital building remains safe and functional.
- Building System Upgrades: Upgraded outdated building systems, including structural supports, electrical, plumbing, and HVAC systems, to modern standards.
- Space Optimization: Designed improvements to the hospital’s layout to optimize space for better healthcare delivery, improving patient flow, and operational efficiency.

